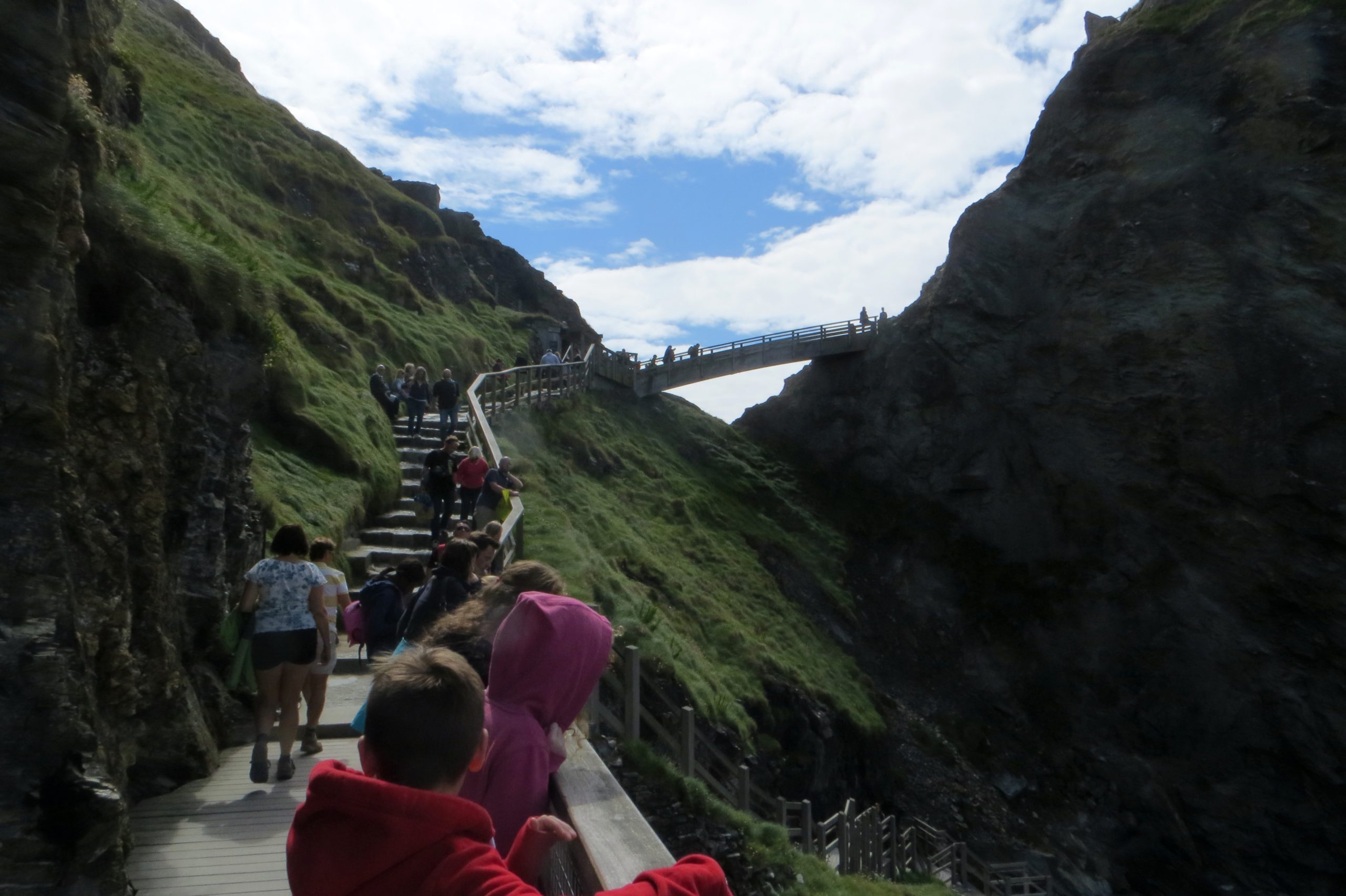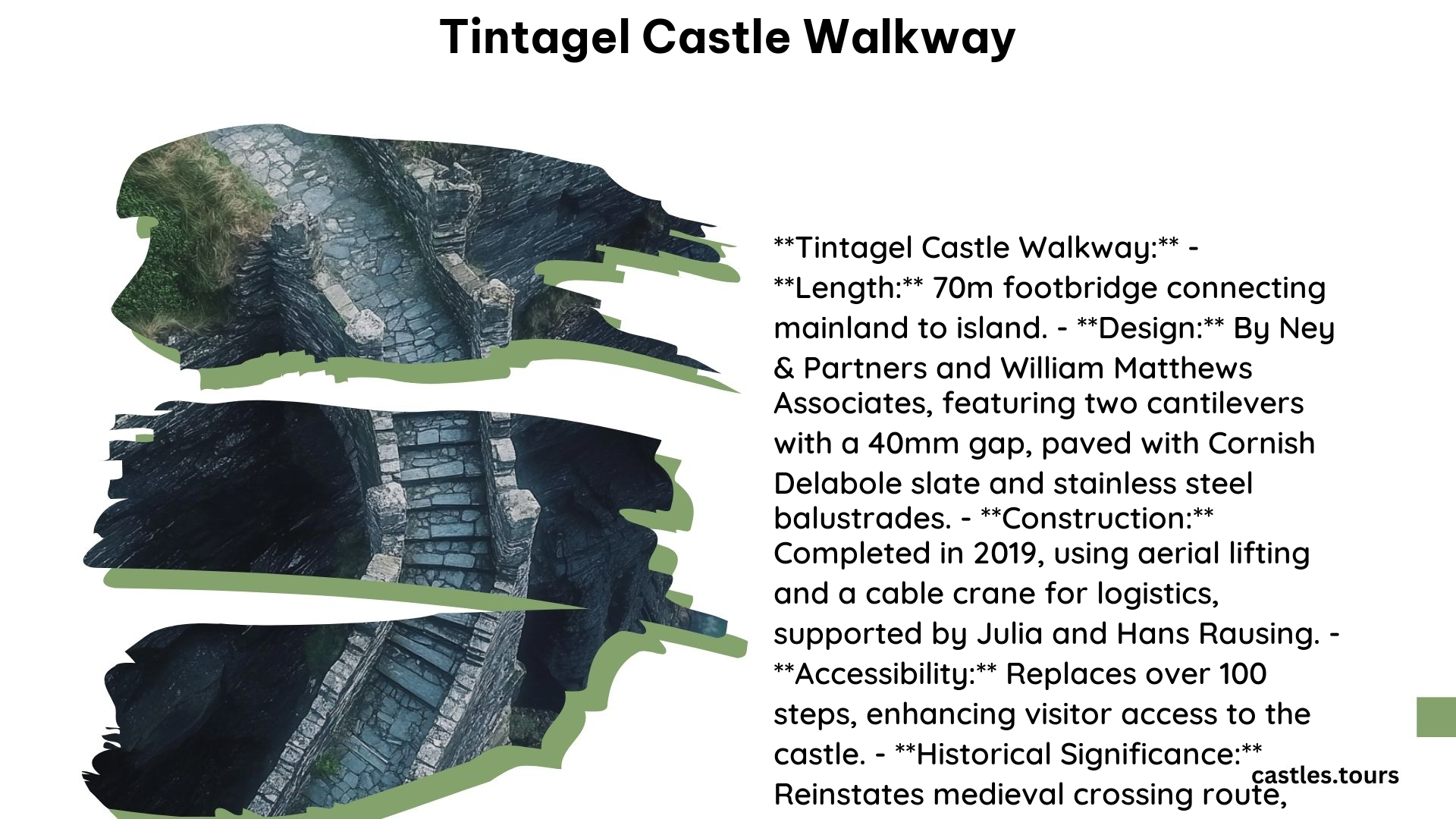The Tintagel Castle Walkway is a remarkable feat of engineering that has transformed the visitor experience at this historic site. Designed to reconnect the divided landscape and reinstate the historic crossing that existed in medieval times, the new footbridge offers improved accessibility and a stunning visual experience for visitors.
What is the Design Concept Behind the New Tintagel Castle Walkway?

 , licensed under CC BY-SA 2.0
, licensed under CC BY-SA 2.0The winning design, created by Ney & Partners Civil Engineers and William Matthews Associates, features two cantilevers that meet but do not touch, with a 40mm gap in the middle. This gap symbolizes the transition from the mainland to the island, representing the past and present. The bridge is paved with Cornish Delabole slate and features stainless steel balustrades that are designed to be almost invisible against the sky.
How Has the Tintagel Castle Walkway Improved Accessibility?

The new footbridge significantly improves accessibility for visitors with mobility issues. Previously, accessing the castle involved navigating over a hundred steps and a perilous scramble down and up the cliff face. The new bridge provides a level and stable path, making it much easier for visitors to move between the mainland and the island. This design ensures that the site is more inclusive for a wider range of visitors, although the overall terrain of the castle site remains challenging due to its natural ruggedness.
What Materials Were Used in the Construction of the Tintagel Castle Walkway?
The construction of the Tintagel Bridge involved several key materials:
| Material | Usage |
|---|---|
| Cornish Delabole Slate | Paving the bridge, blending with the natural surroundings |
| Stainless Steel | Balustrades, designed to be almost invisible against the sky |
| Steel Sections | The bridge is composed of 18 steel sections fabricated by a company in Plymouth, which were transported to the site and slotted into position |
What Was the Timeline for the Tintagel Castle Walkway Project?
- June 2015: English Heritage launched a competition to find the design for the new footbridge.
- March 2016: Ney & Partners and William Matthews Associates were announced as the winners.
- August 2019: The new footbridge was completed.
What Were the Logistical Challenges and Funding for the Tintagel Castle Walkway?
The construction involved aerial lifting with helicopters and the installation of a cable crane to transport equipment and build the foundations. Geotechnical investigations were conducted to ensure the bedrock could support the bridge. The project was generously supported by Julia and Hans Rausing.
Key Quantifiable Details About the Tintagel Castle Walkway
- Length of the Bridge: 70 meters
- Cost: While the exact cost is not specified, the project was supported by significant funding from Julia and Hans Rausing.
- Hours and Rates: The site is open to visitors, but specific hours and rates are not detailed in the provided sources. Visitors can check the English Heritage website for up-to-date information.
- Directory and Contact: For more information, visitors can contact English Heritage or visit the Tintagel Castle Visitor Centre.
The Tintagel Castle Walkway is a remarkable achievement that has transformed the visitor experience at this historic site. By reconnecting the divided landscape, improving accessibility, and utilizing innovative design and construction techniques, the new footbridge has made Tintagel Castle more accessible and enjoyable for a wider range of visitors.
References
- Cormac Ltd. – Tintagel Castle Footpath
- English Heritage – Walking Guide: Tintagel Circular Walk
- English Heritage – Tintagel Bridge
