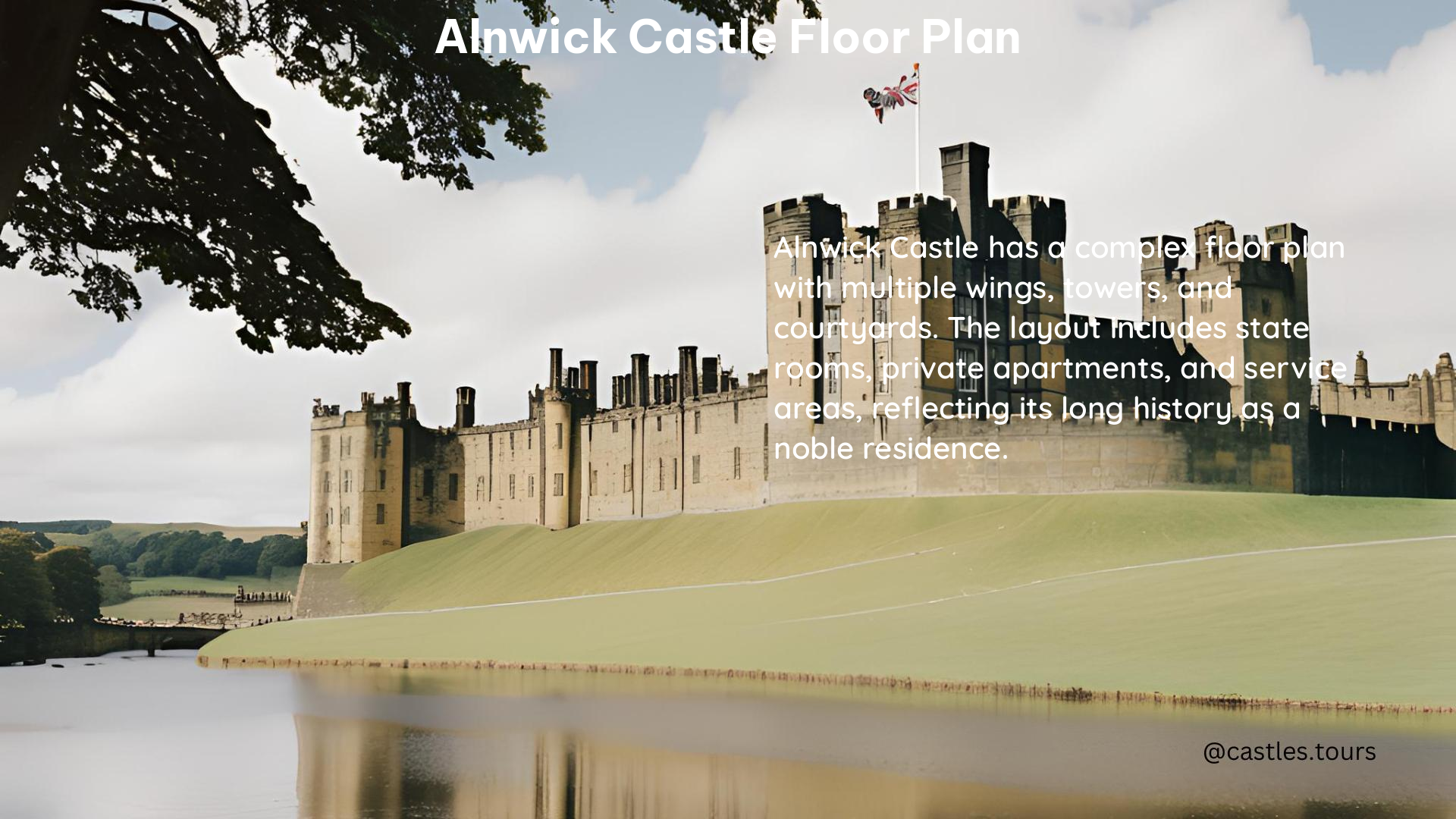Alnwick Castle, a magnificent medieval stronghold in Northumberland, England, has captivated visitors for centuries with its rich history and architectural splendor. At the heart of this iconic landmark lies the Alnwick Castle Floor Plan, a detailed layout that unveils the intricate design and strategic features that have made this castle a formidable fortress and a beloved tourist destination.
The Alnwick Castle Floor Plan: A Comprehensive Overview
The Alnwick Castle Floor Plan showcases the castle’s impressive construction, featuring a range of key structures and elements that have stood the test of time. From the imposing Keep to the strategically placed Towers, each component of the castle’s layout serves a specific purpose, contributing to the overall strength and functionality of this historic site.
The Keep
The Keep, the central and most fortified part of the castle, stands as a testament to the castle’s defensive capabilities. This towering structure, with its thick walls and strategic positioning, served as the last line of defense, providing a secure refuge for the castle’s inhabitants during times of siege.
The Gatehouse
The Gatehouse, a prominent feature of the castle’s floor plan, was the primary entrance to the castle. Designed to withstand attacks, the Gatehouse featured a drawbridge, portcullis, and other defensive mechanisms to control access to the castle’s interior.
The Abbot’s Tower
The Abbot’s Tower, located within the castle’s walls, was once the residence of the Abbot of Alnwick Abbey. This tower, with its distinctive architecture, adds to the castle’s rich history and the diverse roles it has played over the centuries.
The Falconer’s Tower
The Falconer’s Tower, named for its association with the art of falconry, was a specialized structure within the castle’s layout. This tower likely served as a training ground and housing for the castle’s falconers, who played a crucial role in the sport of falconry, a popular pastime among the nobility.
The Postern Tower
The Postern Tower, a secondary entrance to the castle, provided an alternative access point for the castle’s inhabitants and served as an additional layer of defense against potential threats.
The Constable’s Tower
The Constable’s Tower, named after the castle’s constable or warden, was a strategic structure that housed the administrative and military functions of the castle’s operations.
The Record Tower
The Record Tower, as its name suggests, was the repository for the castle’s important documents and records, ensuring the safekeeping of the castle’s historical and administrative information.
The Warder’s Tower
The Warder’s Tower, a defensive structure within the castle’s walls, was responsible for the castle’s security and surveillance, with its elevated position providing a commanding view of the surrounding area.
The Gate, Gatehouse, and Gate
The castle’s floor plan features a series of gates and gatehouses, which served as the primary access points to the castle’s interior. These structures were designed to control the flow of people and goods in and out of the castle, enhancing its overall security and defensive capabilities.
The Auditor’s Tower
The Auditor’s Tower, a specialized structure within the castle’s layout, was likely used for administrative and financial functions, overseeing the castle’s accounts and financial records.
The Clock Tower
The Clock Tower, a prominent feature of the castle’s exterior, not only served as a timekeeper but also added to the castle’s architectural grandeur and visual appeal.
Offices and Stable Yard
The Alnwick Castle Floor Plan also includes various offices and a Stable Yard, which would have housed the castle’s administrative staff and provided facilities for the care and maintenance of the castle’s horses and other livestock.
Exploring the History and Significance of Alnwick Castle

Alnwick Castle has a rich history that spans over 700 years, with the Percy family serving as its long-standing residents. The castle’s impressive floor plan reflects the strategic and architectural evolution of this historic fortress, showcasing the ingenuity and adaptability of its builders and inhabitants over the centuries.
Visiting Alnwick Castle and Accessing the Floor Plan
Alnwick Castle is a popular tourist destination, offering visitors the opportunity to explore its stunning Renaissance-style State Rooms and witness the ongoing conservation efforts in the Library. While the specific cost, timings, and other visitor information are not provided in the given details, the castle’s website and other resources can offer the most up-to-date information for those planning a visit.
For those interested in the Alnwick Castle Floor Plan, various maps and prints are available, featuring detailed illustrations of the castle’s layout. These can be purchased as souvenirs or used for educational and research purposes, providing a deeper understanding of this remarkable historic site.
Conclusion
The Alnwick Castle Floor Plan is a captivating representation of the castle’s architectural and strategic significance, offering a glimpse into the intricate design and functionality of this iconic medieval fortress. By exploring the various components of the floor plan, visitors can gain a deeper appreciation for the castle’s rich history and the enduring legacy of the Percy family, who have called Alnwick Castle their home for over seven centuries.
Reference:
- https://great-castles.com/floorplans.html
- https://great-castles.com/alnwickplan.html
- https://www.alnwickcastle.com/explore/the-history
