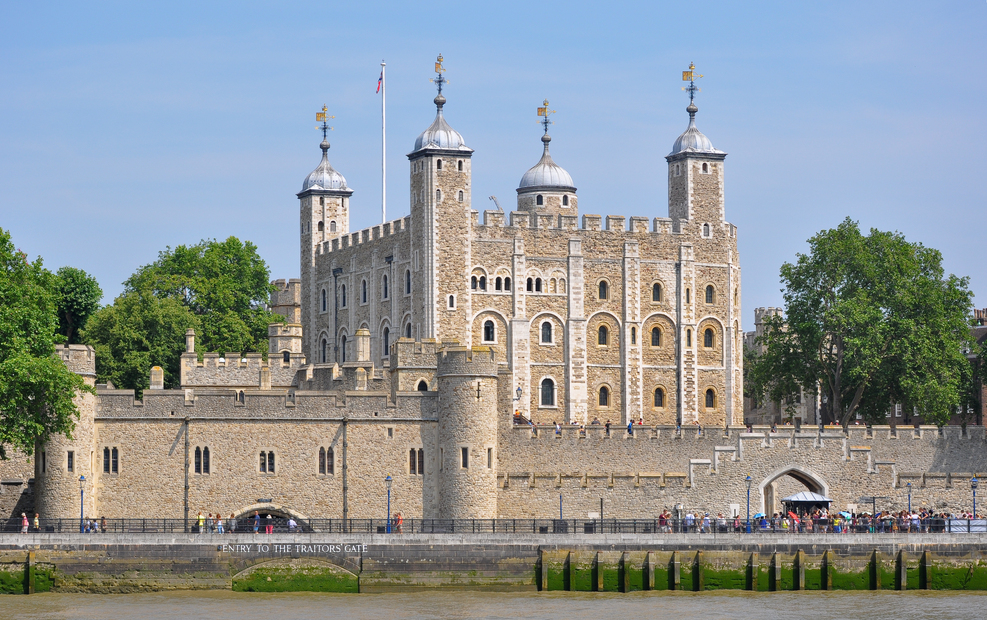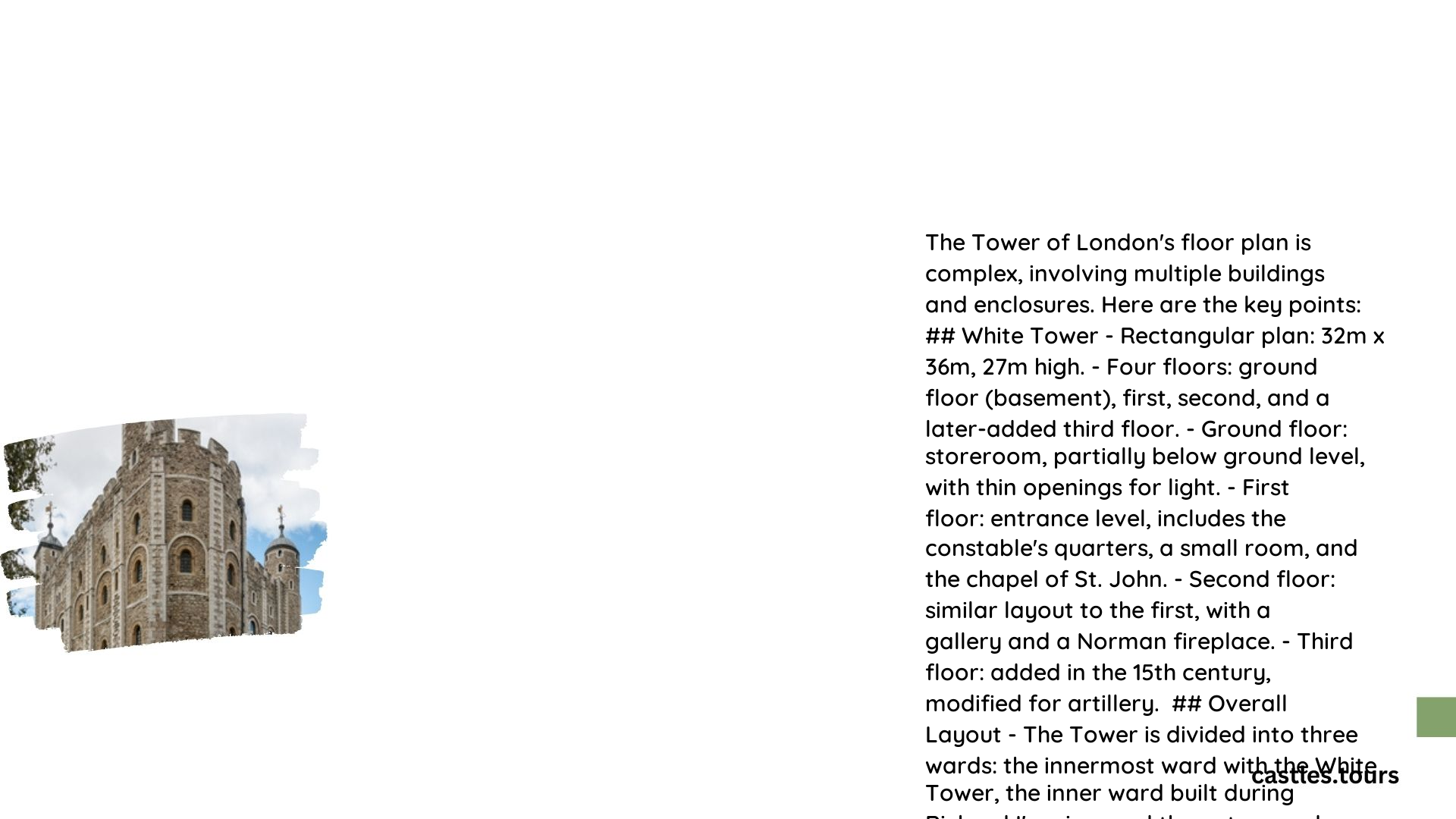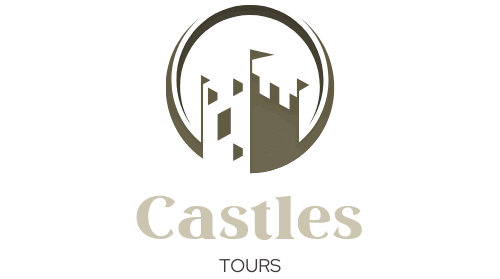The Tower of London floor plan encompasses a complex layout of historic buildings, defensive structures, and significant landmarks within an 18-acre site. This iconic fortress, with its concentric rings of walls and moat, houses the famous White Tower at its core. The floor plan reveals distinct wards, each with unique features and historical importance, offering visitors a journey through centuries of British history.
What Are the Main Components of the Tower of London Floor Plan?

The Tower of London floor plan consists of three primary sections:
- Innermost Ward
- Inner Ward
- Outer Ward
Each ward serves a specific purpose and contains notable structures:
Innermost Ward
- Houses the White Tower
- Oldest part of the castle
- Measures 36 by 32 meters at the base
- 27 meters high at southern battlements
Inner Ward
- Surrounds the Innermost Ward
- Built during Richard I’s reign (1189-1199)
- Contains key buildings like Wakefield Tower and Bloody Tower
Outer Ward
- Encompasses the entire castle
- Constructed under Edward I
- Features defensive structures like Byward Tower and Middle Tower
What Are the Key Structures Within the Tower of London?

The Tower of London floor plan includes several significant buildings and areas:
- White Tower
- Crown Jewels Exhibition
- Traitors’ Gate
- Bloody Tower
- Tower Green
- Chapel of St Peter AD Vincula
Let’s explore each of these in detail:
White Tower
- Central and oldest building
- Serves as residence and stronghold
- Features:
- Square towers at western corners
- Round tower with spiral staircase
- Semi-circular projection for chapel
Crown Jewels Exhibition
- Located in Waterloo Block
- Houses the Crown Jewels
- Major attraction for visitors
Traitors’ Gate
- Water gate on south side
- Historically used to bring prisoners into the Tower
Bloody Tower
- Associated with high-profile executions
- Imprisoned notable figures like Anne Boleyn and Lady Jane Grey
Tower Green
- Small park within the castle
- Site of executions, including two of Henry VIII’s wives
Chapel of St Peter AD Vincula
- Located in Inner Ward
- Served as place of worship for Tower residents
- Burial site for executed prisoners
How Is the Tower of London Structurally Designed?
The Tower of London’s structural design incorporates several defensive elements:
- Two concentric walls
- Dry moat
- Numerous towers along walls
Materials and architectural influences:
– Primarily stone construction
– White Tower exemplifies Norman architecture
– Later additions reflect medieval and Victorian styles
Renovations and additions:
– Upper floor of White Tower added in 15th century
– Victorian-era buildings constructed for army needs
What Is the Visitor Experience at the Tower of London?
Visitors to the Tower of London can expect:
Access Points
- Main entrance through Byward Tower
- Pass ruins of Lions Tower before entering castle
Exploration Routes
- Bank street along inner wall
- Circular path around North Towers
Ticket Information
- Purchased at administrative buildings near Byward Tower
- Prices and opening hours may vary
Tour Options
- Self-guided routes available
- No formal guided tours
Educational Resources
- Interactive exhibits
- Museums (e.g., Royal Fusiliers Museum)
- Historical displays
What Are the Must-See Areas on the Tower of London Floor Plan?
When visiting the Tower of London, prioritize these areas:
- White Tower
- Crown Jewels Exhibition
- Traitors’ Gate
- Bloody Tower
- Tower Green
- Chapel of St Peter AD Vincula
Each location offers unique insights into British history and the Tower’s significance.
How Can Visitors Navigate the Tower of London Floor Plan?
To navigate the Tower of London effectively:
- Obtain a map from visitor center
- Follow suggested routes:
- Start at White Tower
- Visit Crown Jewels Exhibition
- Explore Inner and Outer Wards
- Allow several hours for thorough exploration
- Use available educational resources for deeper understanding
What Are the Dimensions of Key Structures in the Tower of London?
| Structure | Dimensions |
|---|---|
| White Tower Base | 36 x 32 meters |
| White Tower Height | 27 meters (southern battlements) |
| Total Site Area | 18 acres (7.3 hectares) |
How Has the Tower of London Floor Plan Evolved Over Time?
The Tower of London floor plan has undergone several changes:
- 11th century: Construction of White Tower
- 12th century: Addition of Inner Ward
- 13th century: Outer Ward construction
- 15th century: White Tower upper floor added
- Victorian era: New buildings for army use
These modifications reflect the Tower’s changing roles throughout history.
What Security Features Are Present in the Tower of London Floor Plan?
The Tower of London incorporates numerous security features:
- Concentric defensive walls
- Strategically placed towers
- Dry moat
- Narrow entrances and gateways
- Thick stone walls in key buildings
These elements have protected the Tower and its contents for centuries.
By understanding the Tower of London floor plan, visitors can fully appreciate the complexity and historical significance of this iconic fortress. From its defensive structures to its role in British monarchy, the Tower offers a unique glimpse into England’s past and present.
References:
1. The Tower of London – Historic Royal Palaces
2. Map of the Tower of London – Wonders of the world
3. Tower of London Floor Plan – Great Castles
